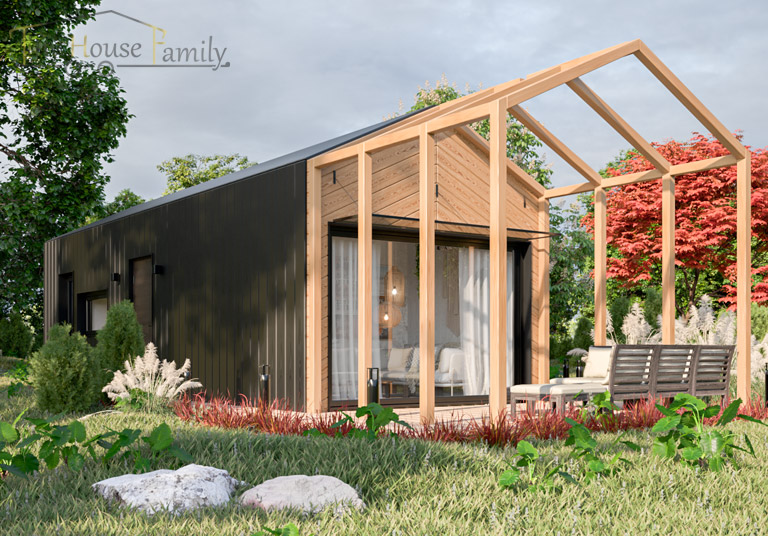„MODERN BARN” MOBILE HOME

The Modern Barn is a modular mobile home with a wooden structure. The width of the building is only 370 cm, making it ideal for a narrow plot of land. The classic form of the "modern barn" makes this project fit into any environment. Inside, however, a functional space optimal for a single or a couple has been planned – a living room with a kitchen, a bedroom with access to a striking terrace and a bathroom. This trailer house can be used as mobile home for 2, all-year or vacation house!
Building area - 35 m2, usable area - 28,2 m2.
Price: from 57 900 € net

 EN
EN  PL
PL  DE
DE 
