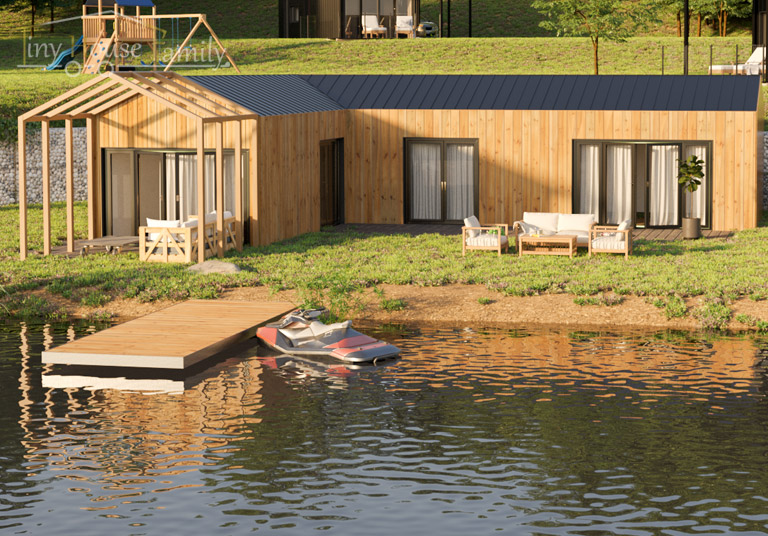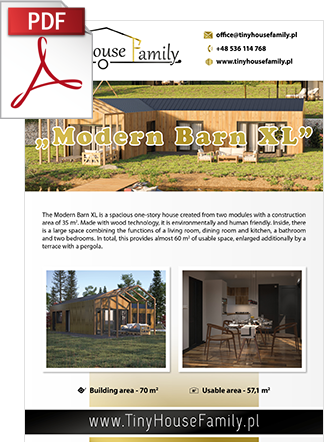„MODERN BARN XL” MOBILE HOME

The Modern Barn XL is a spacious one-story house created from two modules with a construction area of 35 m2. Made with wood technology, it is environmentally and human friendly. Inside, there is a large space combining the functions of a living room, dining room and kitchen, a bathroom and two bedrooms. In total, this provides almost 60 m2 of usable space, enlarged additionally by a terrace with a pergola. This trailer house can be used as mobile home for 2, all-year or vacation house!
Building area - 70 m2, usable area - 57,1 m2.
Price: from 97 500 € net

 EN
EN  PL
PL  DE
DE 
